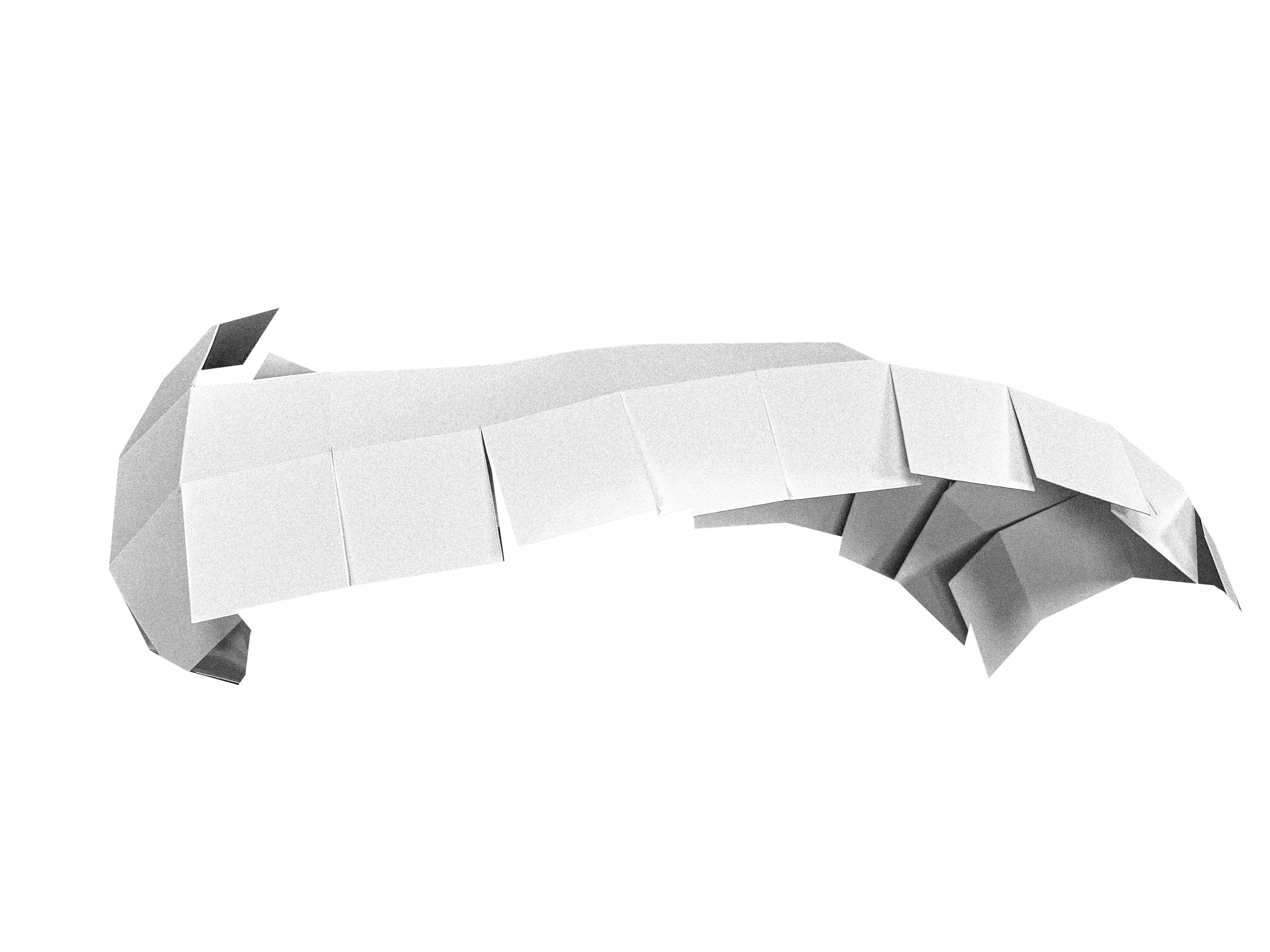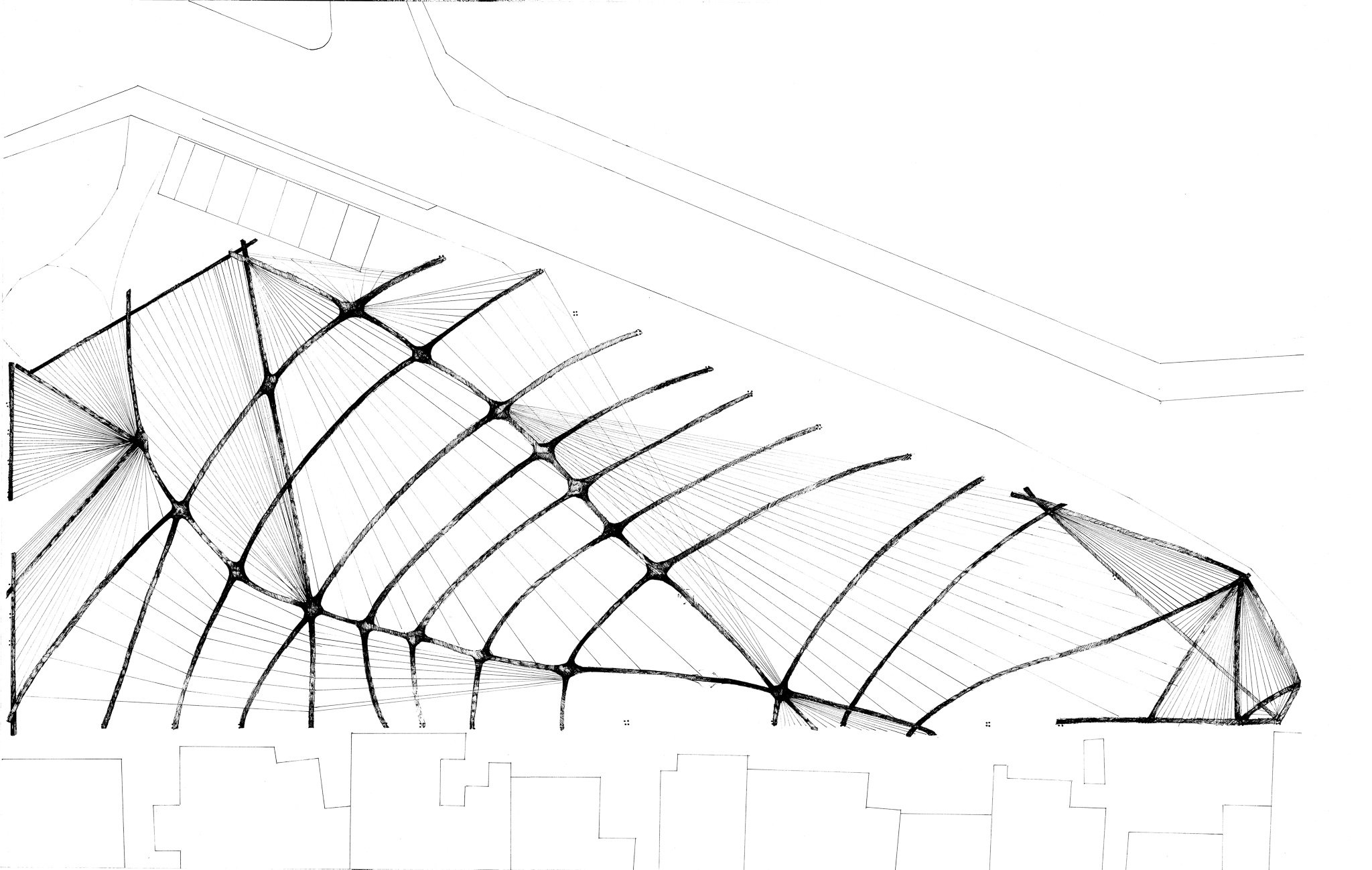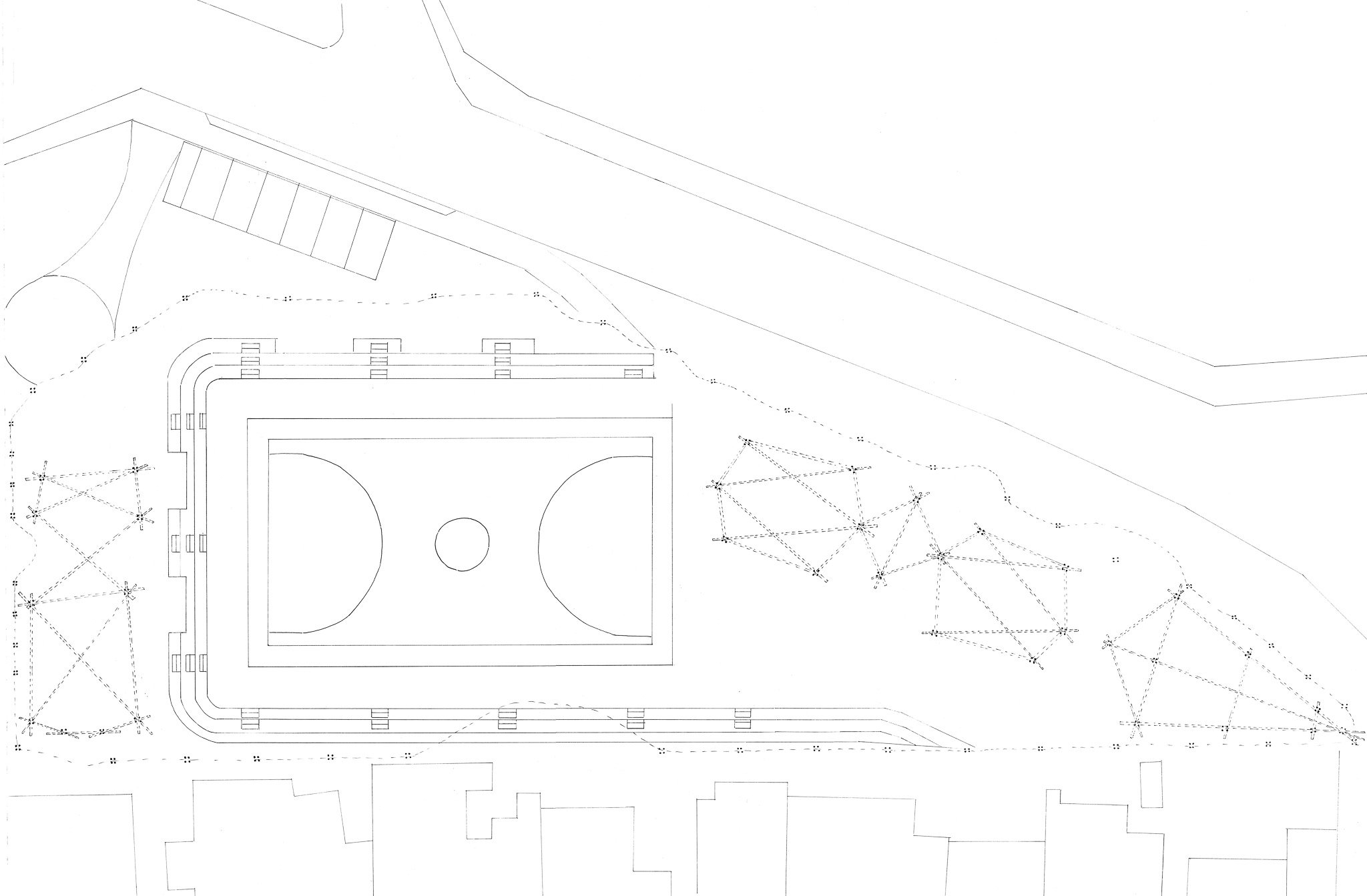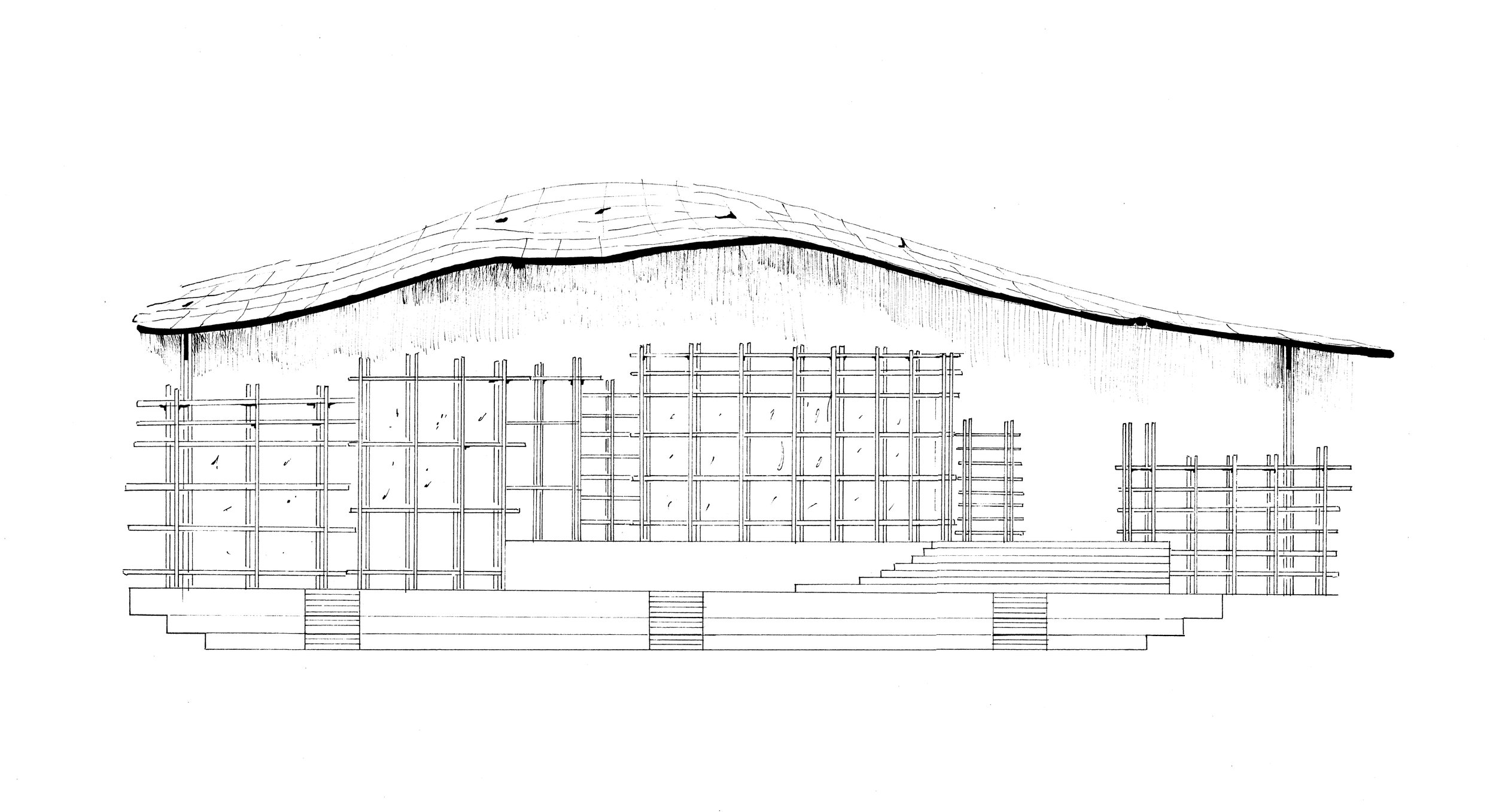
ARENA DO MORRO REDESIGN
REDESIGN OF HERZOG AND DE MEURON’S ARENA DO MORRO 2022
NATAL, BRAZIL | 5.7842ºS, 35.200ºW
This re-imagined Arena Do Morro uses concepts of the earth and of the sky-compression and tension-with the community itself in between. The building employs one distinct system which is adapted at the scale of the roof, and at the scale of individual rooms. The system consists of two primary materials: bamboo framing and recycled canvas from sailboat sails.
The construct uses the poured concrete playing field already in place as it is, positioned within the building to give the most possible space for play. Destruction of concrete once already poured, furthers carbon emissions. If the concrete field was not already in place, the same form could be achieved with rammed earth.

ROOF STRUCTURE | 1:100

PLAN | 1:100

LONGITUDINAL SECTION | 1:100

TRANSVERSE SECTION | 1:100

SINGLE ROOM | 1:100
pROCESS + MATERIALITY
The bamboo elements are joined using traditional methods, requiring little hardware. Bamboo is invasive in Brazil and simultaneously one of the strongest and lightest building materials. It has a long history of architectural integration but is often considered a cheap and undesirable material. Though not viable for all climates, the implementation of bamboo in construction can be re-framed as delicate and beautiful. Its ability to span great distances with little footprint offers a sense that the protective shell is floating above. Canvas can be attached directly to the frame and is both waterproof and strong. It can span and stretch like a drum over the frame of the roof or rest more gently between the framed posts at a smaller scale.












